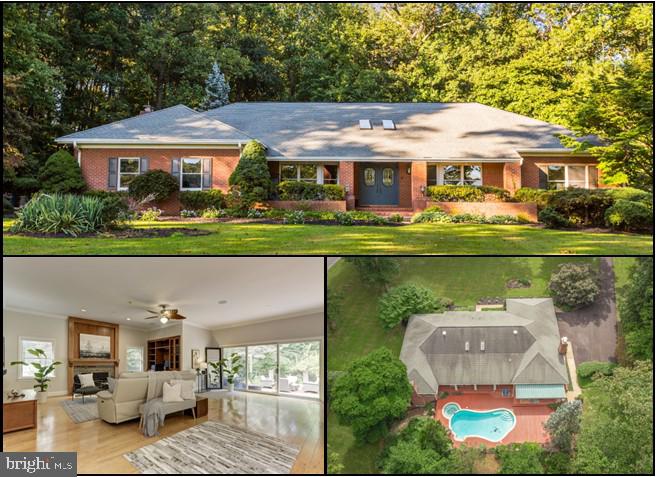Extraordinary & expansive, this all-brick stately rancher embodies class and beauty. Impeccable landscaping graces a grand covered entry with double doors that enter the home. The marble foyer opens to a huge sunken living room featuring sparkling hardwood floors, skylights, crown molding, panoramic views, and French doors opening to the pool and patio. An open floorplan allows for easy entertaining - a spacious formal dining room located off of the massive gourmet kitchen is adorned with granite built-in buffet, beautiful bay window, crown molding and wainscoting. An oversized granite island & breakfast bar are the focal point of the kitchen, boasting new flooring and granite counters, smooth panel white cabinetry with lots of storage, and new stainless steel appliances including stove, SubZero side-by-side refrigerator, dishwasher, and microwave. The family room is right off the kitchen with an amazing stone surround fireplace, wood burning stove insert, and a custom maple built in desk that is the perfect place to cozy up with a good book and unwind. Walls of windows and a sliding patio door let the sunlight simply pour in while leading you to the patio with a retractable awning and a picturesque heated in-ground pool. The sizable owner's suite offers a marble surround gas fireplace, walk-in closet, access to the patio, and a private full bath featuring wall-to-wall double vanity, separate shower and luxurious Jacuzzi tub. Two additional sizable bedrooms and a full bath round out the main level. Lower level living provides a huge recreation room with built-in cabinetry, exercise room with golf pit, bonus room with attached full bath, and tons of storage. Entertain outdoors on the ceramic patio featuring a new deck, an outdoor kitchenette with a sink, cabinets, a JennAir cooktop, and heated in-ground pool and spa! Decorative appointments and other features throughout the home include: crown moldings, oversized windows, fresh paint throughout, built-in cabinetry, hardwood flooring, propane driven whole house generator and updated water softening system. Mature trees, newly paved driveway with more than enough parking for all your vehicles, huge yard with invisible fence, and an idyllic-landscape turn this rare gem into a hidden paradise!
MDHW2021634
Single Family, Single Family-Detached, Rambler, Ranch, 1 Story
4
HOWARD
4 Full/1 Half
1989
2.5%
3.01
Acres
Hot Water Heater, Sump Pump, Other, Well
Brick
Septic
Loading...
The scores below measure the walkability of the address, access to public transit of the area and the convenience of using a bike on a scale of 1-100
Walk Score
Transit Score
Bike Score
